Share this
5 Levels, 6 Performance Spaces, One State-of-the-Art Theatrical Center
by PORT on Jun 4, 2022 3:38:59 PM
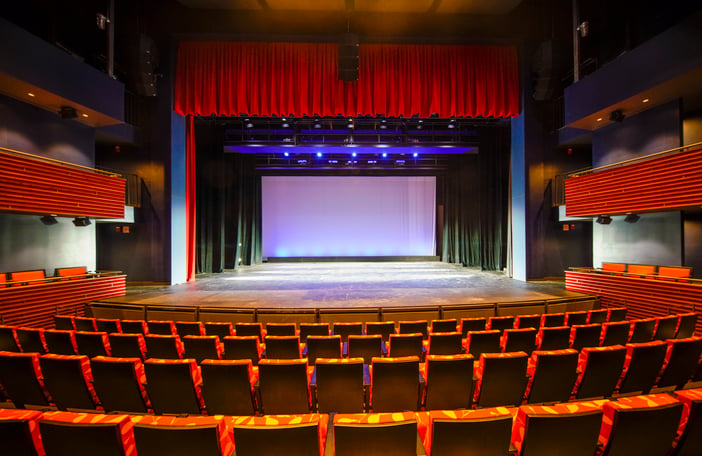
We recently had the privilege of installing the theatrical lighting, rigging, and curtains for Phillips Exeter Academy’s new, state-of-the-art Goel Center for Theater and Dance.
Comprised of five levels and over 63,000 square feet, this performing arts center—designed by Tod Williams Billie Tsien Architects and specified by Martin Vinik Planning for the Arts—features a multitude of innovative theater, performance, and rehearsal spaces.
Main Stage Theater
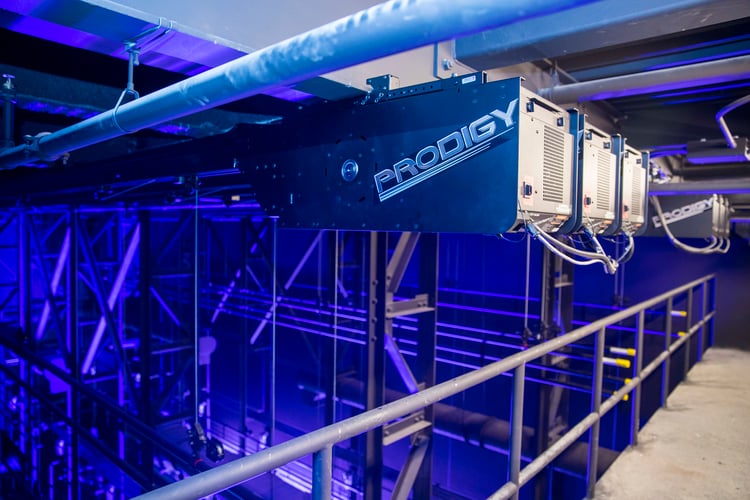
The first performance space greeting guests after passing through the expansive, soaring lobby is also the largest—the 350-seat Main Stage Theater spans four of the Goel Center’s five levels.
For optimum flexibility remotely operating curtains, scenery, lighting, and all manner of backdrops over the stage, we installed eight ETC Prodigy motorized hoists. These automated systems move pipe battens—the lengths of pipe hanging drapery, scenery, and electrical and lighting equipment in theaters. Though the hoist itself is relatively lightweight, the hydraulic scissor lift we would typically use to raise and install the equipment nearly 50 feet above the stage weighed over 2,000 lbs. The stage was designed to handle this weight, but the loading dock was not. Our solution: we rented a platform lift that could hang—or fly—from the theatrical pipe batten overhead. Working with contractor Daniel O’Connell’s Sons’ safety committee, we ensured the hoists would be installed without a scratch to any crew member or piece of equipment.
As is fitting for a theater of this size, the Main Stage called for an extensive drape package. Bold, red, grand drapes—the house curtains at the front of the stage (downstage)—and a matching proscenium valance above provide a dramatic introduction for a waiting audience. Two traveler panels on traveler tracks slide open and closed to reveal subsequent phases of a performance—with the look completed by an overhead traveler valance. A cyclorama (cyc)—a typically white, seamless, concave, fabric drop at the back of a stage (upstage)—presents another scenic background option.
On a traveler track just behind the cyc is a scrim backdrop, which has the seemingly magical power to reflect or transmit light, depending on where the light is placed. Flanking all of the above: 8 legs (narrow, wing-obscuring drapes that face the audience in graduated positions along both sides of the stage from the rear to the front) and 8 tabs (curtains running from upstage to downstage, completing the backstage-masking enclosure behind the wings). Finally, curtains inside the orchestra pit further obscure the musicians from the audience.
Thrust Stage Theater
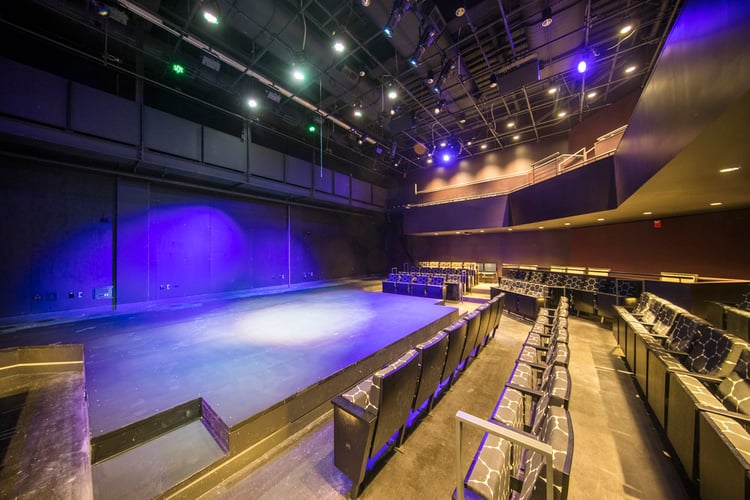
This more intimate 149-seat theater gets its name from a stage that projects into the audience. The Thrust Stage Theater called for one ETC Prodigy motorized hoist to operate a cyc and anything else the team at the Goel Center might want to hang over-stage. Rather than movable pipe battens, the Thrust design included a uniquely shaped static overhead pipe grid from which to mount equipment, and black fabric masking to conceal the tech gallery from the audience’s view.
Dance Performance Studio
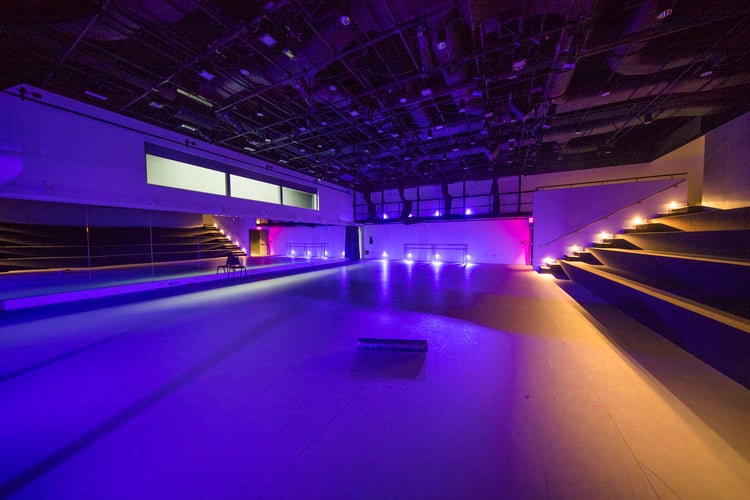
With the flexibility to serve as a performance or rehearsal space, the Dance Performance Studio called for a handful of ingenious yet simple theatrical devices to transform the space as needed. In addition to a cyc operated by one ETC Prodigy motorized hoist, we provided tracked mirror masking (curtains that slide to hide rehearsal mirrors), 18 legs, and 10 tabs.
Dance Studio 2
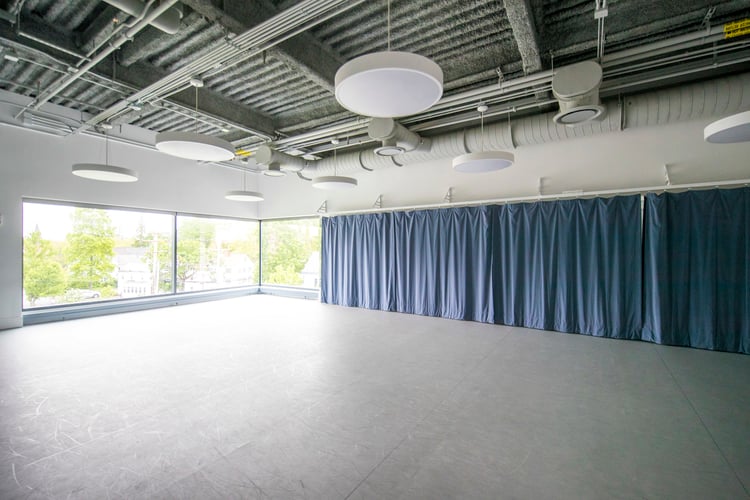
Though smaller and simpler than the other dance spaces, Dance Studio 2 also provides flexibility with our installed mirror masking on a track.
Rehearsal Studio
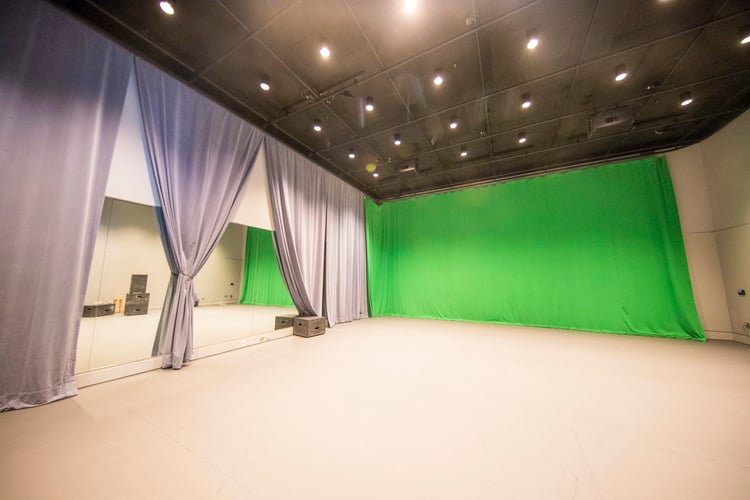
In addition to a 33-by-41-foot overhead pipe grid, in the Rehearsal Studio we installed a cyc running 360 degrees around the room, mirror masking hung from the grid, and a chroma key green backdrop—allowing the versatility to digitally insert virtually any background image for photo and video shoots.
Dramat
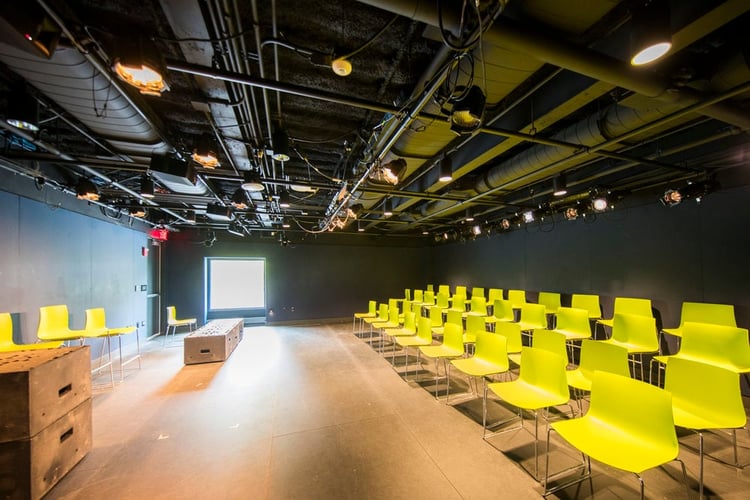
Named after and intended for Phillips Exeter’s student-run theater group, Dramat offers a black-box space for dedicated theater students to rehearse or perform. We installed a 30-by-26-foot overhead pipe grid will allow the Goel Center’s tech team to adjust lighting elements as needed.
We always love seeing a project completed—particularly one as detailed and expansive as The Goel Center. Huge thanks to our invaluable operations and warehouse crew for teeing up every detail for our theatrical installation team, to Matt Teuten for capturing these photos, and especially to Tod Williams Billie Tsien Architects, Martin Vinik Planning for the Arts, Daniel O’Connell’s Sons, and of course, Phillips Exeter Academy—we were honored to collaborate with all of you on this incredible performing arts center.
Collaborators
Phillips Exeter Academy Goel Center for Theater and Dance
Port Lighting Team
Dan Bourgeois – Senior Project Manager
Share this
- Event Production (23)
- Event Planning (19)
- Event Lighting (18)
- Lighting Control Systems (14)
- Theatrical Lighting (14)
- event lighting services (14)
- Architectural Lighting (13)
- Lighting Effects (11)
- Architectural Lighting Design (10)
- Theatrical rigging (9)
- Architectural Lighting Installation (7)
- LED Light (7)
- Wedding Lighting (7)
- Stage Lighting (5)
- Theatrical Installations (5)
- Theatrical Lighting Installation (5)
- Event Drape (4)
- Installation (4)
- Rigging (4)
- Rigging Inspection (4)
- Lighting Integration Services (3)
- Production Design (3)
- Technical Production Management (3)
- Virtual Content (3)
- Concert Lighting (2)
- Corporate Production Services (2)
- Design (2)
- Lighting History (2)
- Sports Lighting (2)
- Theatrical Lighting Design (2)
- 3D Rendering (1)
- Audio-Visual (1)
- Bridge Lighting (1)
- Commercial Lighting (1)
- Pre-Visualization (1)
- Virtual Event (1)
- March 2025 (2)
- January 2025 (1)
- December 2024 (1)
- November 2024 (1)
- October 2024 (1)
- September 2024 (1)
- August 2024 (1)
- May 2024 (1)
- April 2024 (1)
- March 2024 (2)
- February 2024 (2)
- January 2024 (3)
- December 2023 (3)
- November 2023 (6)
- October 2023 (1)
- September 2023 (1)
- July 2023 (1)
- March 2023 (1)
- January 2023 (4)
- December 2022 (3)
- November 2022 (4)
- October 2022 (4)
- September 2022 (4)
- August 2022 (2)
- July 2022 (3)
- June 2022 (13)


No Comments Yet
Let us know what you think