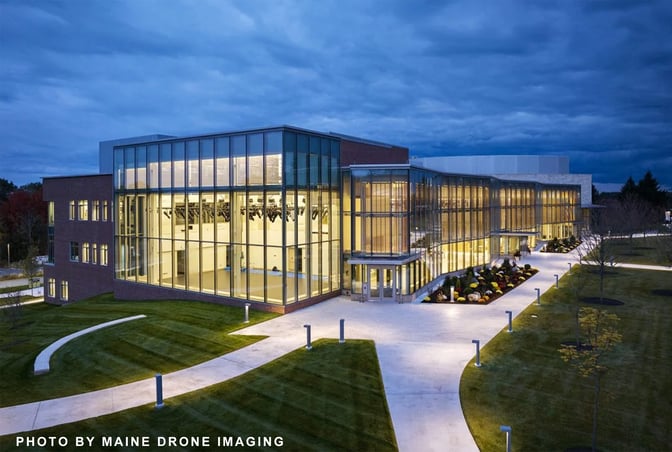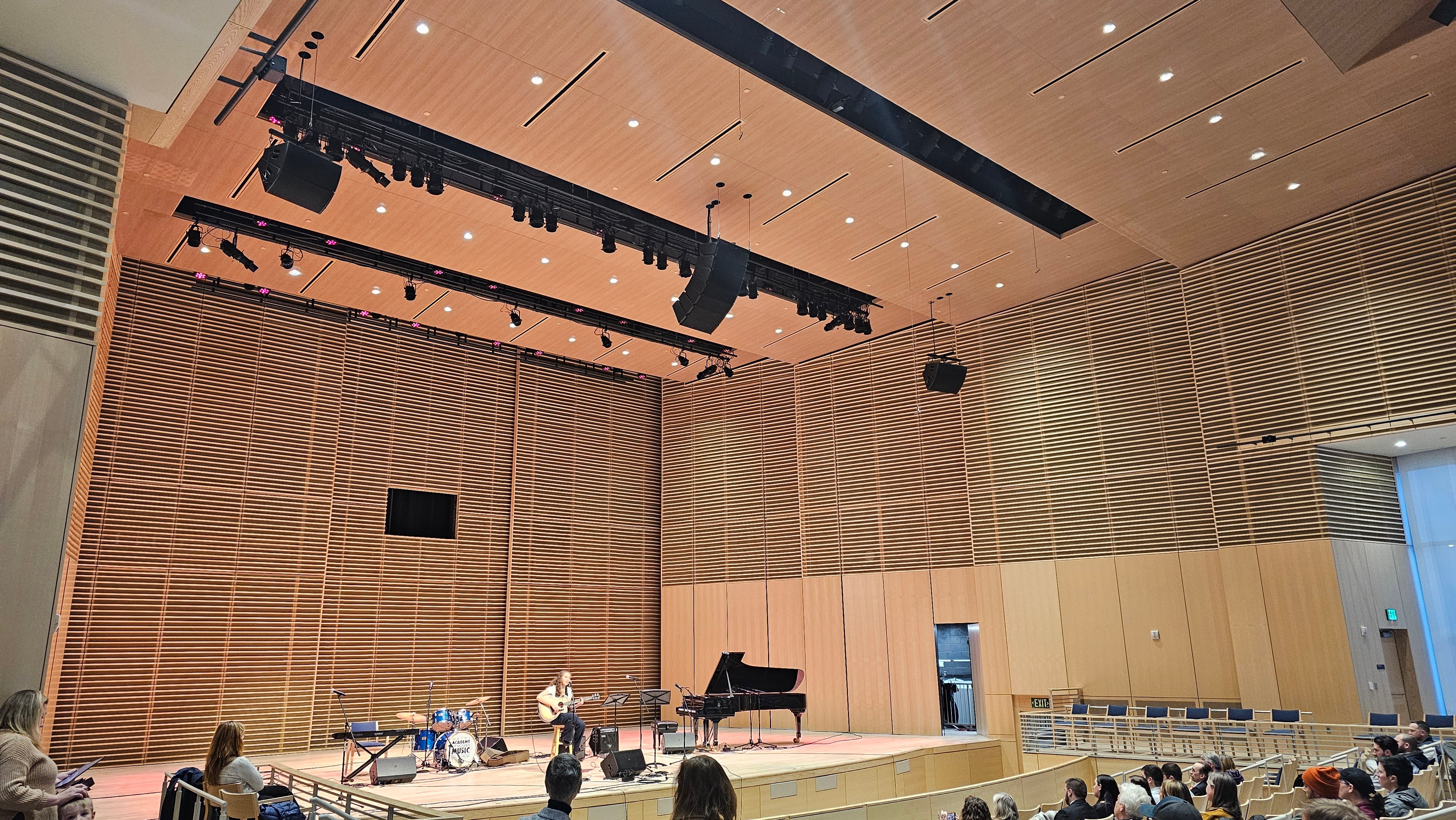Share this
Theatrical Lighting Installation at Gordon Center
by PORT on Feb 26, 2024 2:48:43 PM

Gordon Center at Colby College - Waterville, ME
February 2024 -
Gordon Center at Colby College
The Gordon Center for Creative and Performing Arts, designed by William Rawn Associates, Architects Inc. and situated at Colby College, was envisioned as a hub for versatile, multipurpose spaces.
With a cost of $95 million, this 74,000-square-foot facility stands as one of the most advanced and innovative performing arts centers in New England.

Our PORT team enjoyed its significant contribution, being actively involved in architectural and theatrical controls, handling some lighting fixtures, overseeing light hang/focus, managing certain rigging aspects, and addressing various elements in diverse performance spaces.
The dedicated PORT team for this extensive installation comprised Wolf Wallace, Sam Bagdon, Slava Tchoul, Chris Graichen, Adam Blackstock, and Kelly Gibson. Our team also brought in our friends at IATSE 114 for help on various lighting hang and focus projects.
Performance Hall
One of the spaces our team took on the task of enhancing was the 300-seat performance hall. We provided comprehensive support, including architectural and theatrical lighting controls, lighting fixtures, the hang/focus of these fixtures, and the installation of three dead-hung rigging pipes.
Following the rigging of the dead-hung pipes, our team executed the hanging and cabling of fixtures using catwalk rails. Additionally, we employed boom lifts for the installation process. In conjunction, we installed and configured an Ion XE console facilitating the execution of grand performances in the space.
.jpeg?width=672&height=762&name=IMG_8351%20(1).jpeg)
These controls seamlessly connect theatrical lights to all house lights. The architectural controls encompass portable touch screens, wall-mounted touch stations, and network control for sACN.
Furthermore, we provided company switches (handlock feeder disconnect) to ensure ample power for live productions, catering to road tours or external vendors.
This 7,700-square-foot hall is special due to its unique set of acoustical options that can be optimized depending on the type of performance.
.jpg?width=672&height=378&name=20240118_181037%20(1).jpg)
Sand Box Studio
The Sand Box Studio boasts a spacious 2,500 square-foot area featuring a soaring 36-foot-high ceiling adorned with a glass wall. Equipped with a control booth complete with projection capabilities and theater rigging for scenery, backgrounds, and lighting attachments.
Our team oversaw the installation of all lighting fixtures which included hanging, cabling, and
focusing on the lighting, along with architectural and theatrical controls, including touch-button stations and additional features.
.jpg?width=2252&height=4000&name=20240118_175247%20(1).jpg)
Olentine Forum
The Olentine Forum stands out as a distinctive performance venue where three prominent studios, the performance hall, and an arts incubator converge seamlessly. It was meticulously crafted to facilitate visual interaction among all occupants of the building.
Our team handled the lighting infrastructure, including installation, cabling, fixture hanging, lighting focus, theatrical controls, and architectural controls. This comprehensive setup not only enhances the ambiance but also enables the seamless execution of performances.
%20(1).jpeg?width=672&height=1017&name=20240118_173045%20(1)%20(1).jpeg)
Dark Studio
The Dark Studio is a 2,500-square-foot traditional black box theater space, versatile for a variety of performances and productions.
PORT played a pivotal role by delivering architectural and theatrical controls, handling the hanging, and cabling, and focusing on all theatrical fixtures (fixtures were not supplied by PORT for this room). Interestingly, these fixtures were repurposed from a traditional theater, originally the old gym, contributing to the sustainability of the project.
Additionally, we utilized their existing consoles for this space, involving the configuration of portable touch screens and both regular and push-button stations, providing a flexible control system for various applications.
.jpg?width=672&height=378&name=20240118_162029%20(1).jpg)
Bright Studio
The primary purpose of the Bright Studio is to serve as a dance studio. It offers four points of
entry, enabling various performance and audience arrangements.
The studio is equipped with a control booth, a projection screen, and a pipe grid spanning the
ceiling and four walls. We provided theatrical fixtures, handled cabling, hanging, and fixture focus, and implemented both architectural and theatrical controls. Notably, the space features moving head fixtures, allowing for remote adjustment of the fixtures.
.jpg?width=2252&height=4000&name=20240118_162002%20(1).jpg)
.jpg?width=4000&height=2252&name=20240118_180824%20(1).jpg)
One of the most interesting pieces of this project is the theatrical and architectural control systems. All systems throughout the entire building are routed together into one singular system. This means that all offices, hallways, bathrooms, and studio spaces are on the same network as the theatrical configuration.
The PORT team dedicated approximately one year to this project. Collaborating closely with Consigli, the primary General Contractor, and Sargent Electric, the Electrical Contractor, our team coordinated efforts to complete the job. This entire building is brand new and took roughly three years to construct.
For more information on The Gordon Center At Colby College:
- Lighting Production Services
- Technical Production Management
- Production Design
- Corporate Production Management
- Theatrical Lighting Design/Specification
- Theatrical Lighting Installation
- Stage Curtain & Rigging Installation
Want to take this article with you?
Share this
- Event Production (25)
- Event Lighting (20)
- Event Planning (19)
- Lighting Control Systems (15)
- Theatrical Lighting (15)
- event lighting services (15)
- Architectural Lighting (13)
- Lighting Effects (11)
- Architectural Lighting Design (10)
- Theatrical rigging (10)
- Architectural Lighting Installation (7)
- LED Light (7)
- Wedding Lighting (7)
- Theatrical Installations (6)
- Theatrical Lighting Installation (6)
- Installation (5)
- Rigging (5)
- Stage Lighting (5)
- Event Drape (4)
- Lighting Integration Services (4)
- Rigging Inspection (4)
- Design (3)
- Production Design (3)
- Technical Production Management (3)
- Theatrical Lighting Design (3)
- Virtual Content (3)
- Audio-Visual (2)
- Concert Lighting (2)
- Corporate Production Services (2)
- Lighting History (2)
- Sports Lighting (2)
- 3D Rendering (1)
- Bridge Lighting (1)
- Commercial Lighting (1)
- Logistics (1)
- Operations (1)
- Pre-Visualization (1)
- Virtual Event (1)
- April 2025 (1)
- March 2025 (2)
- January 2025 (1)
- December 2024 (1)
- November 2024 (1)
- October 2024 (1)
- September 2024 (1)
- August 2024 (1)
- May 2024 (1)
- April 2024 (1)
- March 2024 (2)
- February 2024 (2)
- January 2024 (3)
- December 2023 (3)
- November 2023 (6)
- October 2023 (1)
- September 2023 (1)
- July 2023 (1)
- March 2023 (1)
- January 2023 (4)
- December 2022 (3)
- November 2022 (4)
- October 2022 (4)
- September 2022 (4)
- August 2022 (2)
- July 2022 (3)
- June 2022 (13)


No Comments Yet
Let us know what you think